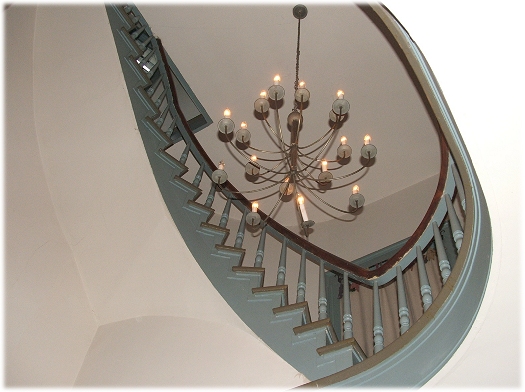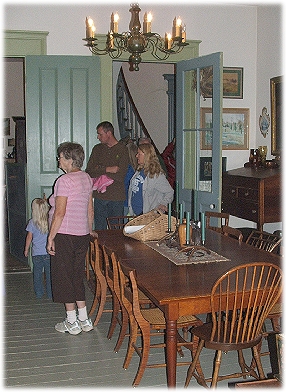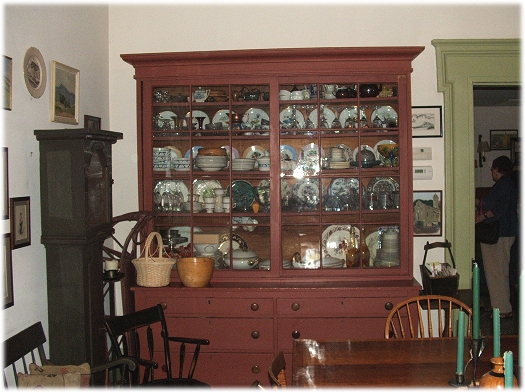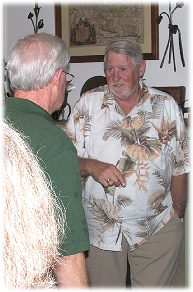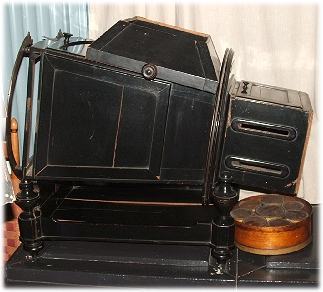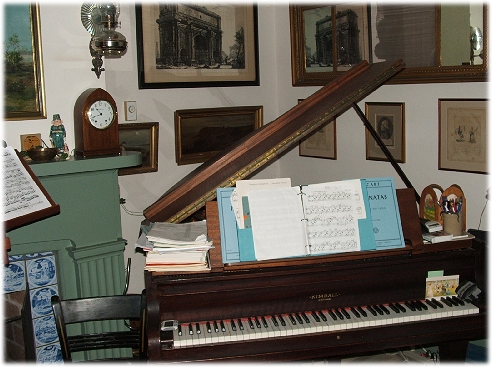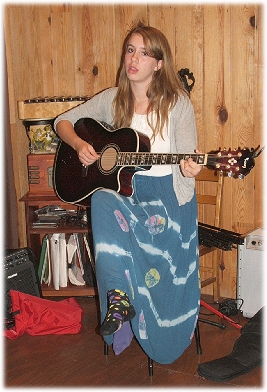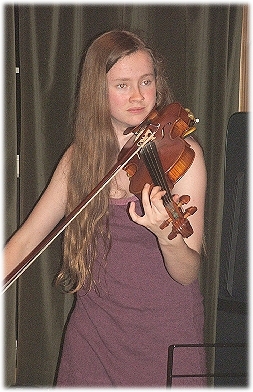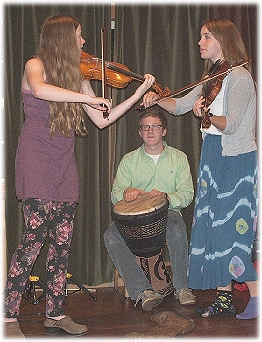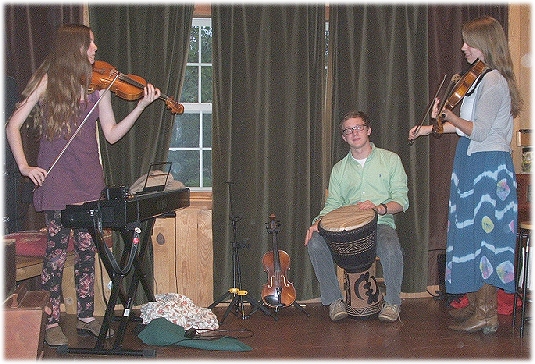|
Historic Thompson
House September 17, 2012 The historic Thompson House now called The Russet Ridge Farm in Eminence. This beautiful historic home was built circa 1850. William Thompson received the original land grant in 1790. It has been restored by the current owners; Maggie Brandt, her husband, Bert Lyons and their two daughters. |
|
||
|
Prominently situated on a high hill between Eminence and Smithfield, the Thompson House (circa 1850) commands a lovely view of rolling Henry County farmland. Successful local farmer Lemuel Thompson built an elegant architecturally unusual clapboard farmhouse combining elements of the Greek Revival and Italianate styles of architecture. The house gives an illusion of great height and size, with an emphasis on symmetry typical of the Greek Revival style. The interior is also Greek Revival in its gracious and simple decoration. The rooms have twelve foot ceilings and unusual nine foot tall doors. In the front hall there is a spiral staircase that leads up to an octagonal cupola. This architecturally significant farmhouse was listed on the National Register of Historic Places in 1987. |
|||
